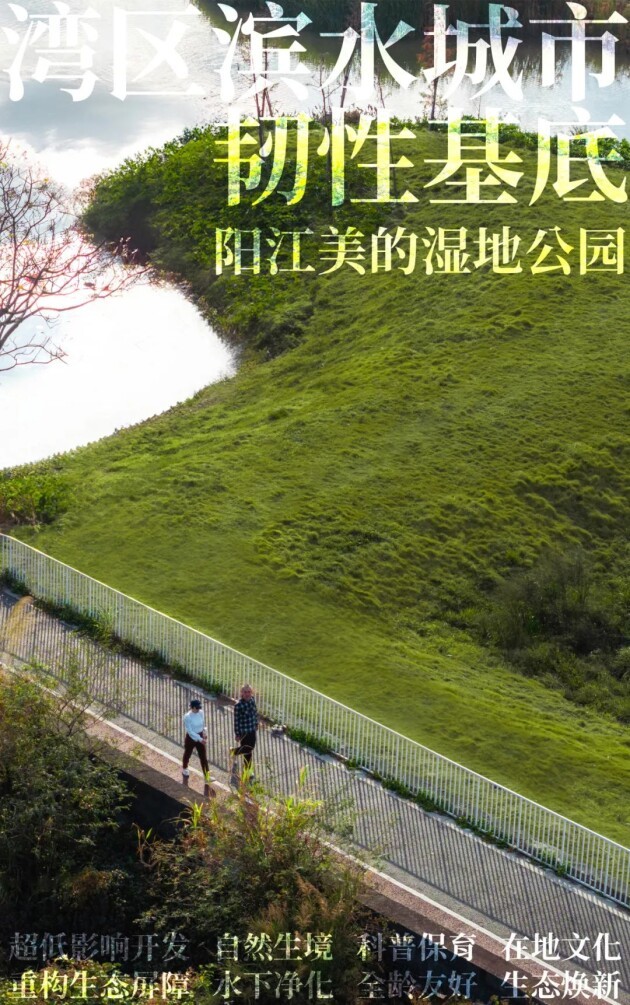

在新型城鎮化高質量發展語境下,實現自然與人文和諧共生,已然成為城市景觀設計的核心。陽江美的置業濕地公園,對生態、文化及城市活力進行深度解構與重構,構建大灣區濱水城市韌性提升的范式樣本。
Under the vision of high-quality new urbanization where nature and humanity coalesce, this project redefines ecological vitality, cultural heritage, and urban dynamism through transformative landscape architecture. Yangjiang Midea Wetland Park emerges as a pioneering model for enhancing coastal urban resilience in the Greater Bay Area.
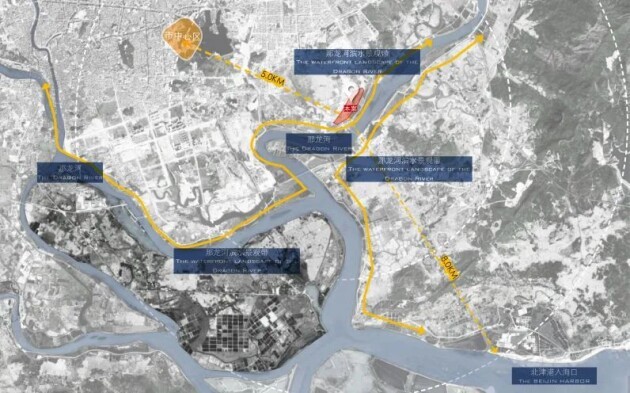
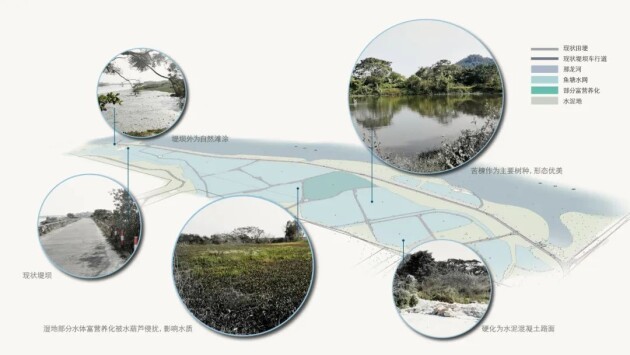
項目擇址廣東省陽江市陽東區那龍河畔,錨定“水敏性復合型濕地公園”戰略定位,通過咸淡水資源、地域文化基因與現代生活訴求的有機融合,塑造大灣區生態修復與人文體驗的價值高地。
Nestled along Nalong Riverside in Yangdong District, Guangdong Province, the development embodies the concept of a "Hydro-Adaptive Composite Wetland Ecosystem". By harmonizing saline-freshwater ecosystems, regional cultural imprints, and modern urban aspirations, it crystallizes into a sanctuary of ecological rejuvenation and cultural immersion – a luminous exemplar of waterfront urban resilience in Southern China.
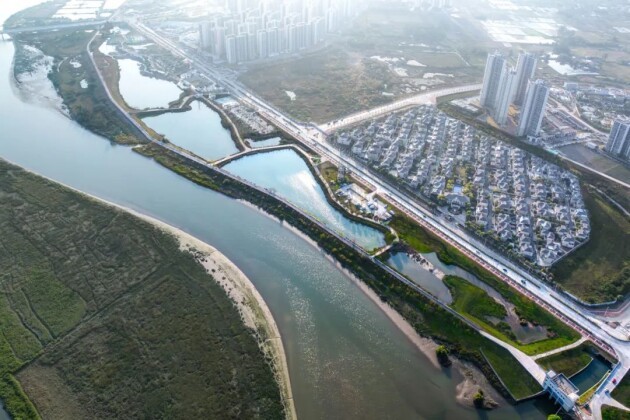



那龍河作為北津港入海口的關鍵生態廊道,其水域生態系統呈現顯著的復雜性與脆弱性特征。本設計方案以"三年河清岸綠,五年鷺棲成群"為生態修復愿景,構建基于自然解決方案(NbS)的三維韌性策略體系。
As a critical ecological corridor at the Beijin Harbor estuary, Nalong River's aquatic ecosystem exhibits remarkable complexity and vulnerability. Guided by the vision of "Three Years to Rejuvenate Waters, Five Years to Welcome Heron Colonies", this masterplan pioneers a three-dimensional resilience framework through Nature-based Solutions (NbS).
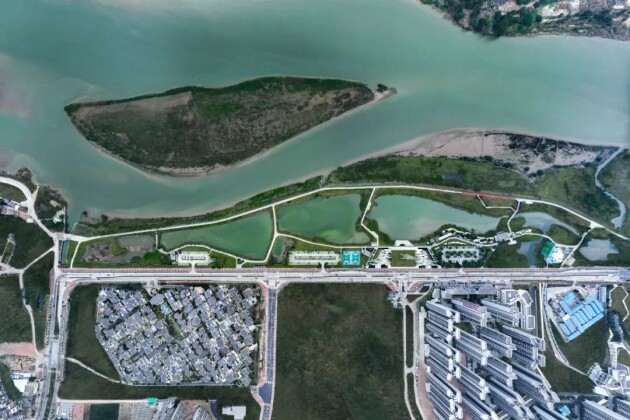
水下森林-微生物協同凈化矩陣
6萬㎡沉水植物群落與功能微生物菌群,形成共生自凈網絡,提升水體透明度至1.5米以上,重構水生態系統能量流動與物質循環格局。
Submerged Forest-Microbial Symbiosis Matrix
A 60,000㎡ submerged vegetation network synergizes with functional microbial communities, forming a self-regulating symbiotic system that achieves over 1.5-meter water clarity. This living purification architecture reengineers energy flows and material cycles within aquatic ecosystems.


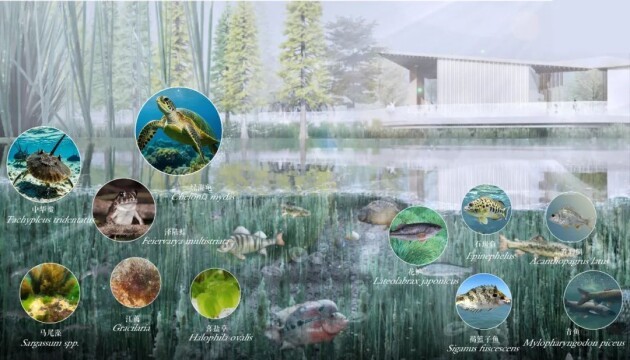
紅樹林陸海過渡帶韌性屏障
營建6萬㎡紅樹林作為“水岸衛士”。紅樹林生態系統作為潮間帶緩沖樞紐,發揮其消浪護岸、沉積物捕獲及生物多樣性保育功能,構建咸淡水交匯區的生態躍遷廊道。
Mangrove Ecotone Resilience Belt
60,000㎡ of mangrove forests serve as coastal guardians at tidal interfaces. Acting as nature’s shock absorber, this intertidal buffer system dissipates wave energy, stabilizes sediments, and nurtures biodiversity, forging an ecological transition corridor where saline and freshwater realms converge.
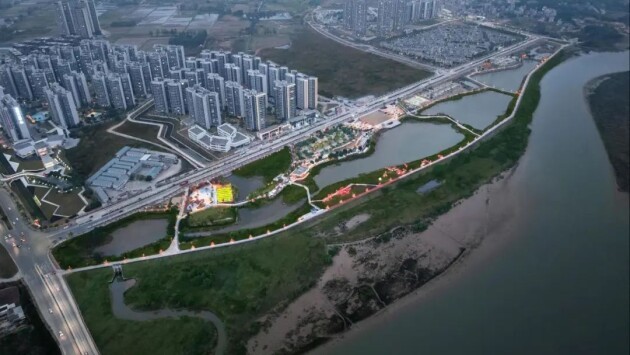
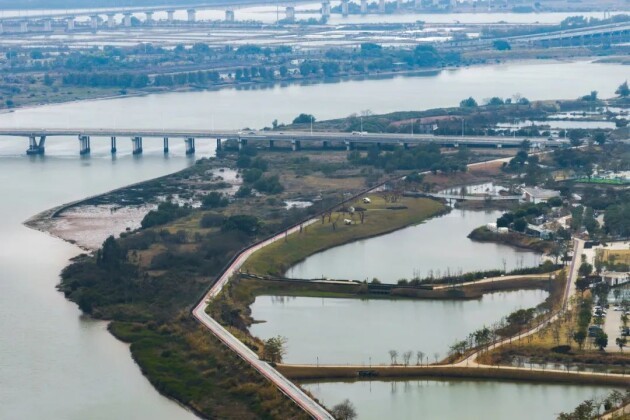
咸淡水適應性海綿城市技術簇群
集成透水鋪裝系統、雨水花園模塊與生態浮島裝置,形成"滲-滯-蓄-凈-用-排"聯動的雨洪調控網絡,有效應洪澇風險。
Brackish-Water Sponge Technology Nexus
An integrated network of permeable pavements, rain garden cascades, and bio-floating islands orchestrates a six-phase stormwater cycle (infiltration-retention-storage-purification-reuse-drainage), delivering climate-resilient flood mitigation for coastal urban environments.
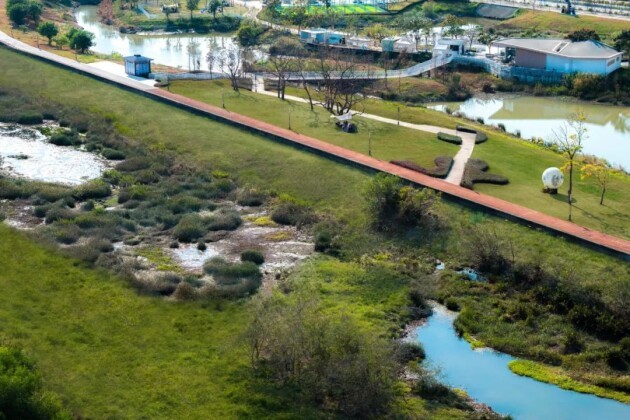
設計遵循生態完整性保護原則,保留原有苦楝林群落,運用基于自然的低干預修復技術(NLIR)與微地形重塑策略,確立自然過程在景觀營建中的主導地位,實現生態本底保護與人文價值提升的有機統一。
Guided by ecological integrity preservation principles, the design safeguards native Chinaberry groves through nature-led low-intervention restoration (NLIR) and micro-terrain sculpting strategies. By elevating natural processes as the cornerstone of landscape architecture, the project achieves holistic symbiosis between ecological conservation and cultural value enhancement.
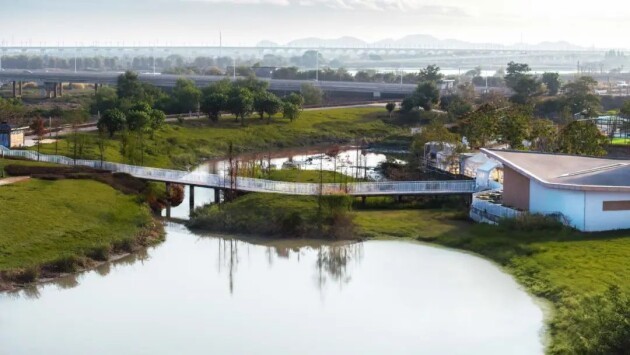



基于場所精神和文化景觀特征研究,以“潮游而上,魚躍河海匯生境”為主題,構建文化符號的空間轉譯。通過"可感知景觀"設計策略,將非物質文化遺產進行場景化重構與體驗化表達,形成具有文化認同感的沉浸式空間敘事體系。
Rooted in the study of Genius Loci and cultural landscape typology, the design manifests the thematic vision of "Dancing with Tides, Leaping through Estuarine Biomes". Through Sensorial Landscape strategies, we recontextualize intangible heritage into multisensory installations, crafting immersive spatial narratives that pulse with cultural resonance.
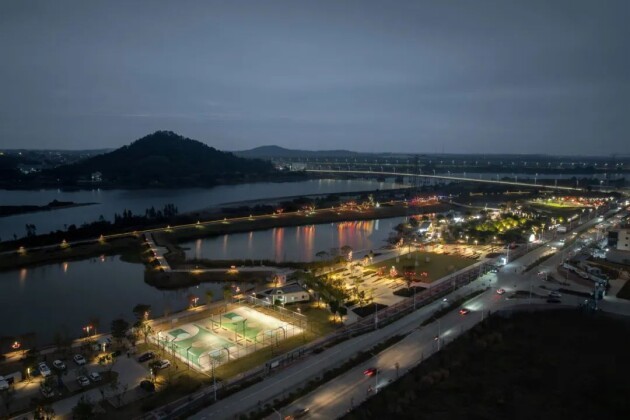
民俗休閑廣場
近2萬㎡的市民休閑健身廣場,融合了陽江的民俗文化元素,構建集健身康體、文化展演、社群交往于一體的復合型公共空間,形成彰顯城市文化品格的"第三生活空間"示 范樣板。
Folkways Plaza
20,000㎡ hybrid civic space interlaces Yangjiang's cultural motifs with wellness infrastructure, forging a "third living realm" where fitness pavilions, cultural amphitheaters, and community hubs coalesce into an urban tapestry pulsating with local identity.
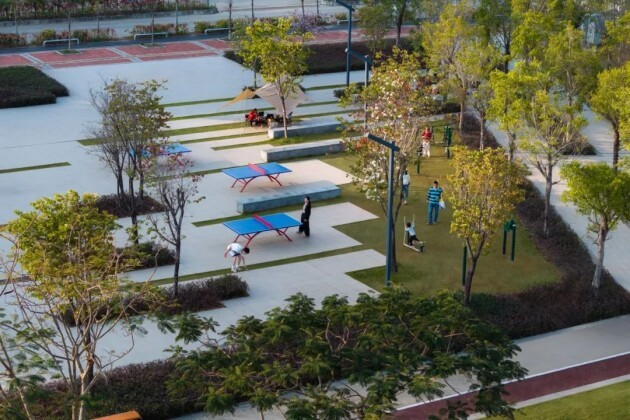

——陽江黃鬃鵝,廣東省陽江市特產,中國國家地理標志產品
陽江養鵝的歷史超過500年
Yangjiang Huangzong Goose, a China National Geographical Indication product nurtured along these shores for five centuries, embodies the region's agrarian legacy
風箏主題樂園
結合“風箏之鄉”美譽,設計風動裝置與手搖互動設施,構建"動態景觀+文化研學+親子互動"三位一體的體驗網絡,使兒童在動態嬉戲中感知傳統技藝的科學智慧。
Kite Kinetic Par
Celebrating the city's legacy as "Homeland of Kites", wind-responsive installations and hand-cranked interactives create a tripartite experiential network blending kinetic landscapes, cultural-academic exploration, and intergenerational play. Children awaken to aerodynamics through joyous experimentation with ancestral craftsmanship.
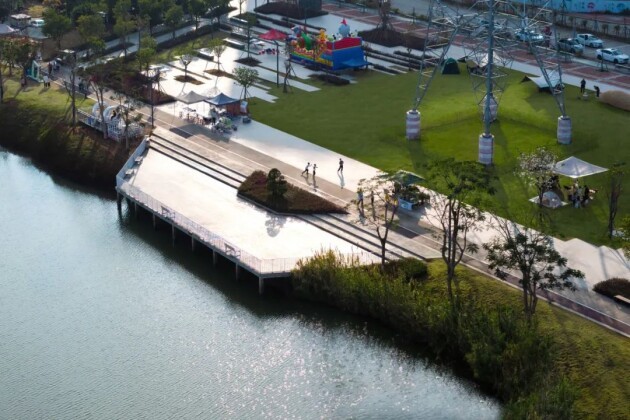
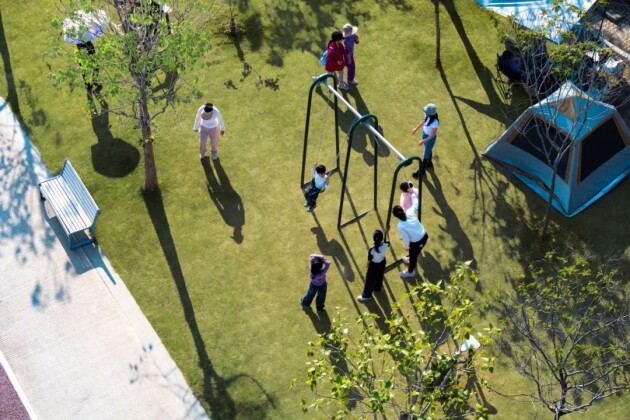
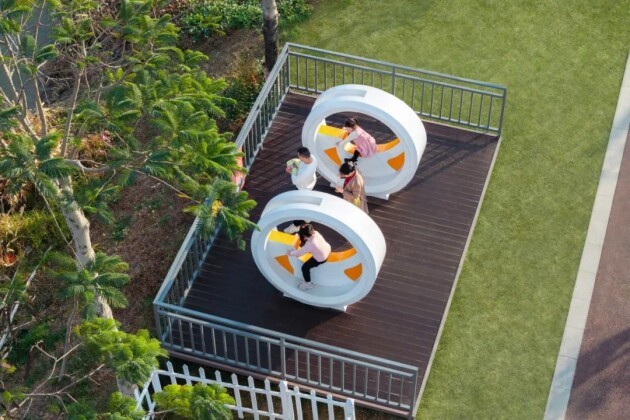

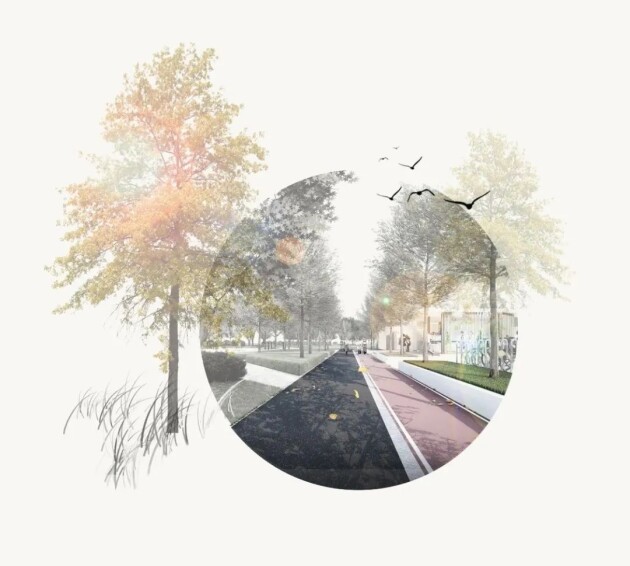
公園規劃構建多維聯動的城市生態服務系統,突破傳統公園同質化困局,通過微地形重塑與生態場景融合,形成具有場所精神的人地交互界面。
This park masterplan engineers a multi-dimensional urban ecosystem that transcends generic park paradigms. Through micro-terrain sculpting and biophilic scenario integration, it forges human-landscape interfaces imbued with Genius Loci – where nature-curated topography dialogues with community vitality.
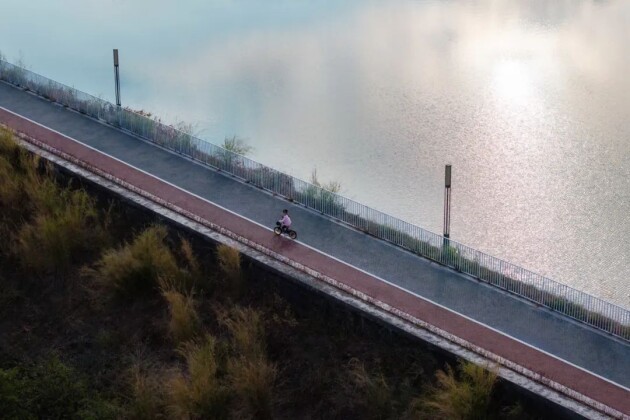
雙環綠道系統-健康活力的生態激活器
構建2.5km親水騎行環與1.5km觀光慢跑道的復合綠道網絡,串聯多處生態驛站與觀景平臺,構建城市健康網絡。
Dual-Loop Greenway System: The Pulse of Urban Wellness
A 2.5km waterside cycling ribbon interweaves with 1.5km jogging trails, threading through eco-pavilions and curated viewing decks. This biophilic circulatory system activates the city's health matrix, transforming linear paths into an urban vitality network that breathes with communal energy.
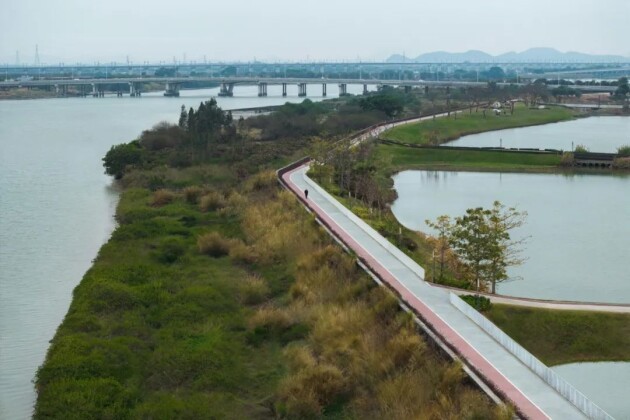
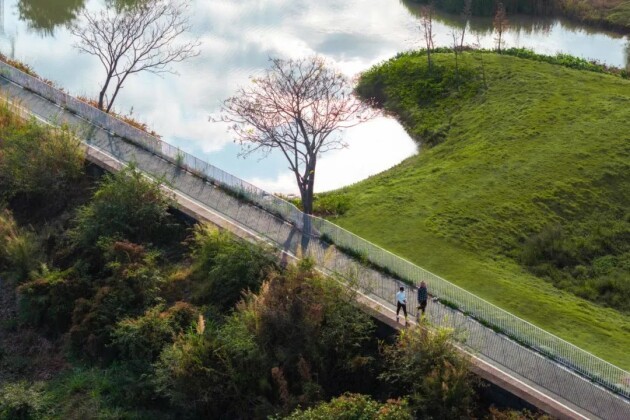
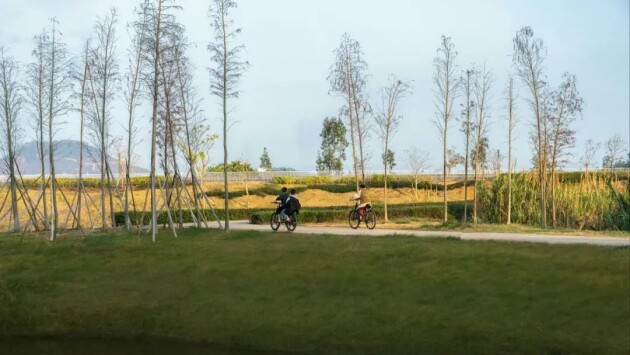

濕地智慧系統-自然教育的生態實驗室
在濕地水域構建"水文-生態-教育"融合系統,集成濕地觀測站、紅樹林保育區等生態教育單元。采用沉浸式環境教育模式,為科普教育與生態保育搭建起一座堅實的橋梁,成為城市中的自然科普課堂。
Wetland Wisdom Network: Nature's Living Classroom
The "Hydro-Eco-Edutainment" triad integrates a hydrological observatory, mangrove nursery zones, and immersive field stations. Through experiential environmental pedagogy, it constructs a synergistic bridge between ecological stewardship and public enlightenment – where every ripple tells a scientific story, making wetlands the city's ultimate outdoor didactic landscape.
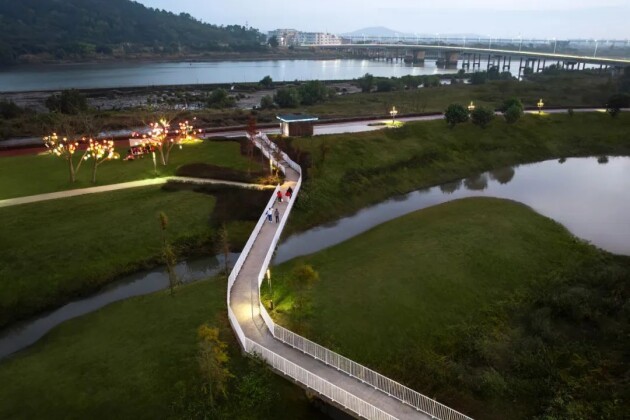
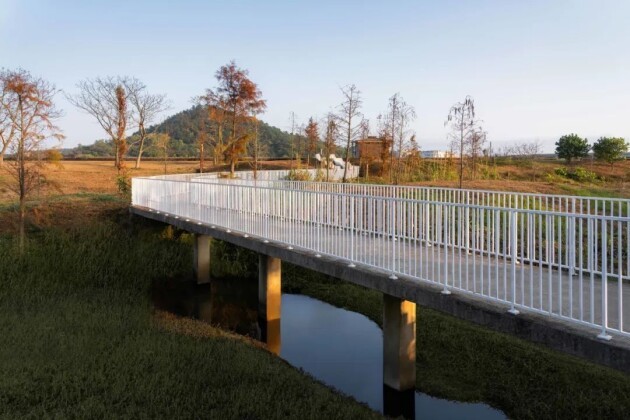
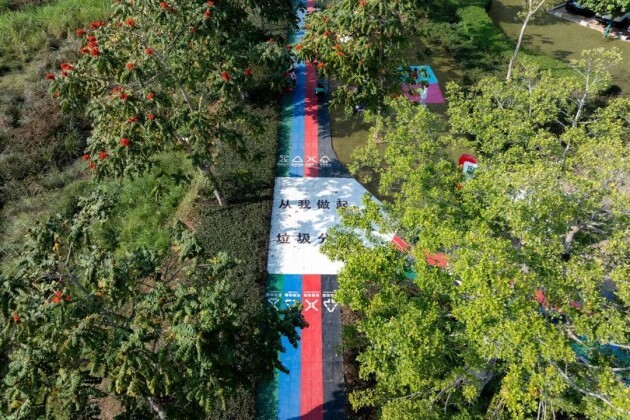
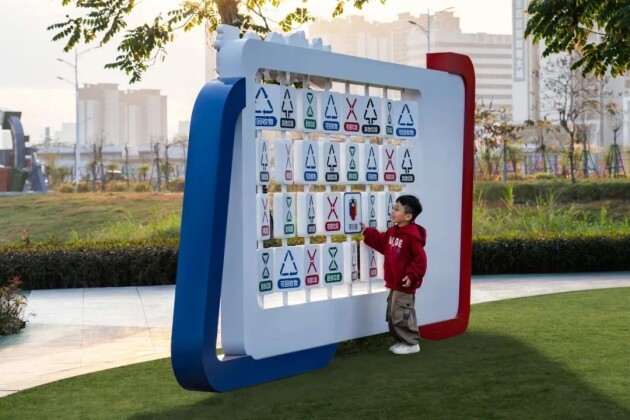
研學經濟植入-產城融合的生態催化劑
植入本土研學營地模塊,構建"教育+文旅+商業"的復合產業生態。通過研學課程開發帶來顯著的客流量,觸發周邊商業業態的級聯激活效應,形成餐飲、住宿、零售等業態的協同發展網絡,塑造具有經濟韌性的城市微中心。
Edu-Tourism Catalyst: Industry-Urban Synergy
The Edu-Tourism Camp module seeds a hybrid "Education-Culture-Commerce" ecosystem. By developing STEAM-based curricula that attract sustained visitor flows, it ignites cascading activation effects across adjacent commercial clusters. This synergistic network of F&B, hospitality, and retail forms an economically resilient urban micro-core rooted in place-based innovation.
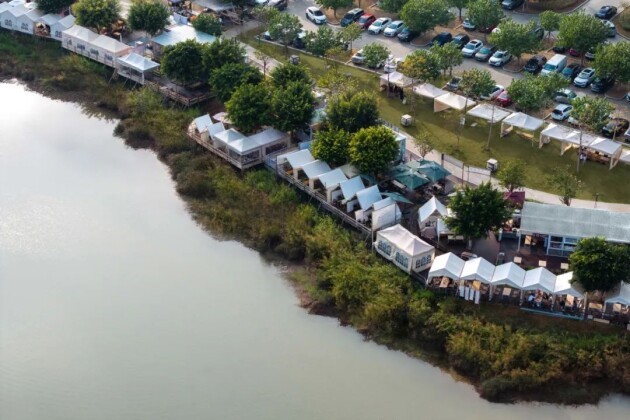
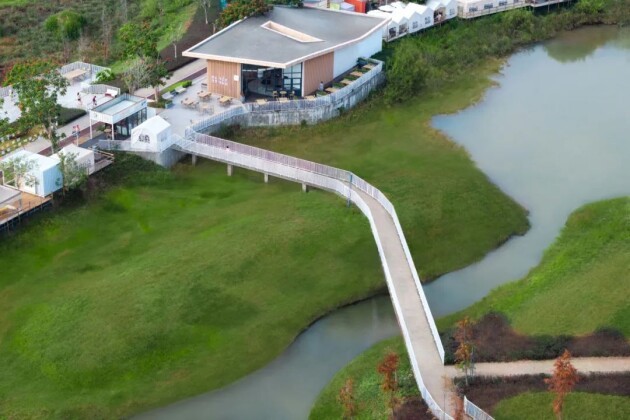
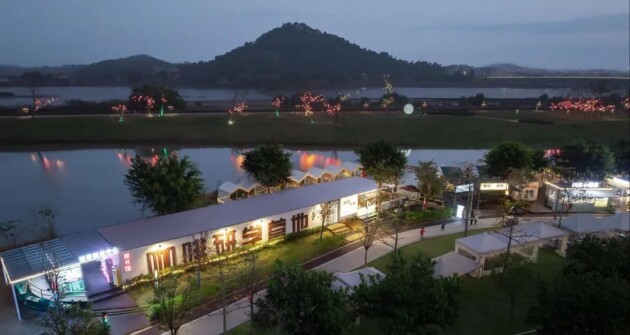
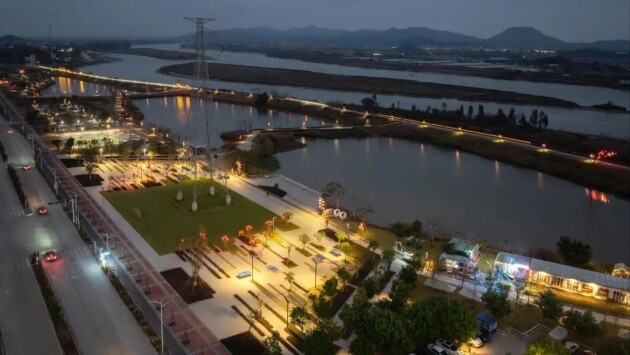
全齡活動場地-人景共融的生態社交場
近1萬㎡的全齡化活動空間,構建青少年足球訓練場、適老化康體系統、兒童沙水游樂區等多元模塊,實現了各年齡段人群的覆蓋。通過無障礙設施與智能交互裝置的有機整合,形成覆蓋全年齡段的社交活動網絡,促進代際交流與社區凝聚力提升。
Activities and social venues
10,000㎡ age-inclusive activity matrix integrates youth soccer fields, senior wellness circuits, and children's sand-water play zones. Through organic integration of barrier-free facilities and smart interactive installations, it weaves a social tapestry where intergenerational dialogue flourishes – nurturing community cohesion through landscape-curated encounters.
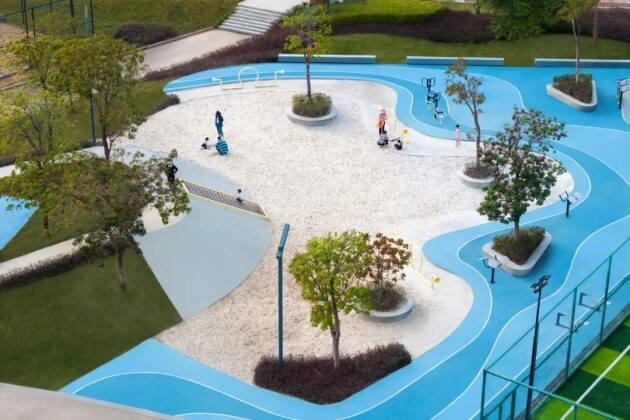
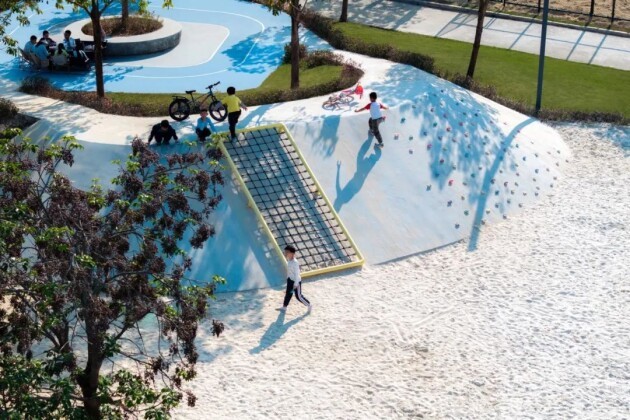
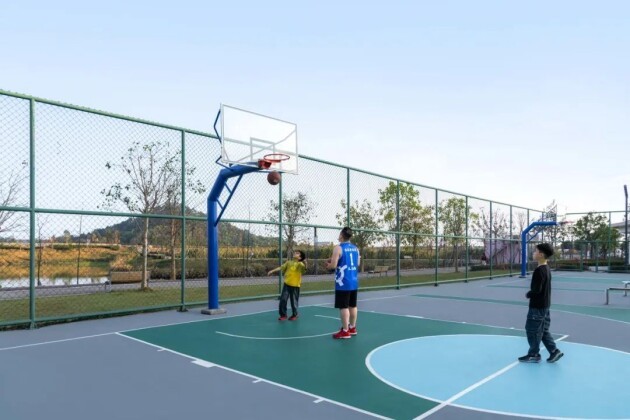


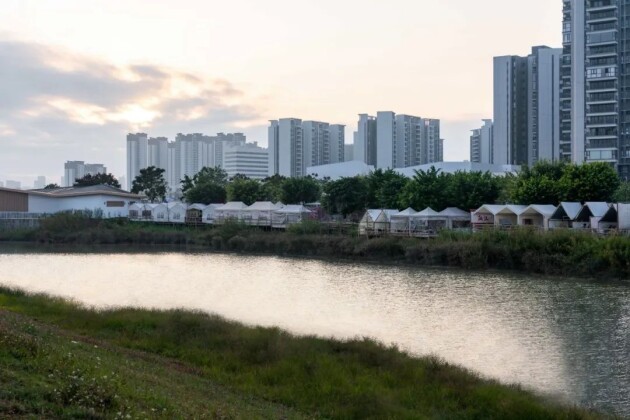
陽江美的濕地公園作為新型城市生態單元,實踐"生態修復-文化再生-功能創新"三位一體的發展路徑。通過紅樹林生態修復重塑水岸生態尊嚴,依托地域文化記憶構建城市認同體系,借助復合功能開發激活公共空間活力。當生態過程與城市生活達成詩意共鳴,這里將成為粵港澳大灣區生態文明建設的典 范樣本。
As a pioneering urban ecological unit, this project embodies a trinity development philosophy: ecological restoration, cultural regeneration and functional innovation. Through mangrove rehabilitation that renews coastal ecological integrity, cultural memory reclamation that weaves urban identity, and hybrid programming that energizes public realms, it orchestrates a poetic symbiosis between natural processes and urban rhythms. Where tidal currents converse with city life, this living blueprint emerges as a luminous exemplar of ecological civilization – illuminating sustainable pathways for the Greater Bay Area's urban future.

場地原貌 Original appearance

/項目信息
項目名稱:陽江美的濕地公園
設計單位:廣東天元建筑設計有限公司(睿住天元)
設計內容:景觀設計
主案設計師:張曉聰、李旭、朱鐘偉、劉善波
輔助設計師:胡莉云、凡文秀、黎發聯、譚美連、鄭素瑩、林賢、張達迅、霍深堯
項目面積:28萬平方米
業主名稱:美的置業廣佛公司
Project information
Project Name:Yangjiang Midea Wetland Park
Design Firm: REMAC TY
Lead Designer:Landscape Design
Co-Designers: Zhang Xiaocong,Li Xu,Zhu Zhongwei,Liu Shanbo,Hu Liyun,Fan Wenxiu,Li Falian,Li Falian,Zheng Suying,Lin Xian,Zhang Daxun,Huo Shenyao
Floor area: 280,000 sqm
Client: Midea Real Estate Guangfo Company
END
廣東天元建筑設計有限公司(睿住天元)定位設計科技綜合服務商,具備全過程全專業設計咨詢能力及一體化的設計與服務。作為具有現代化管理思維的建筑設計十項全能企業,我們堅持以優質的設計與服務,為客戶提供全專業、全品類建筑設計綜合型解決方案。
企業擁有建筑設計甲級、規劃乙級資質、園林乙級資質。業務范圍涵蓋城市規劃設計、建筑設計、景觀設計、室內設計、土建施工圖設計、裝配式設計、智慧生活設計、鄉村&康養產業化設計、EPC&全過程工程咨詢服務。
成為了廣東省勘察設計協會理事單位、廣東省建設工程綠色與裝配式協會副會長單位、中國建筑業協會綠色建造與智能建筑分會會員單位,國家高新技術企業,列入廣東省裝配式建筑產業基地,參與國家BIM及智能化標準修編。
企業連續12年獲廣東省守合同重信用企業,獲評2019年度廣東省工程勘察設計民營企業勘察設計收入十 強企業,成為華南理工大學、華南農業大學、廣東工業大學等多個高校的校外基地。
編輯/視覺/校對:睿住天元戰略發展部
